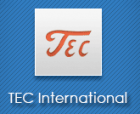Shafeekh Melangadi
BIM Structural Engineer
38 years old
Dubai (679306) United Arab Emirates
Employed
Available
Autodesk Certified Professional and Structural Engineer with 4 years of hands on experience and job knowledge in India, UAE and Iraq in the execution phase of Residential Buildings, Shopping Malls, Educational and Healthcare Institutions, Airport, Water Treatment Plant, District Cooling Semi-Permanent Plant and Chilled Water Pipe Network, Quantity Surveying, Structural Designing & Detailing of RCC Buildings and Water Retaining Structures etc. Proficient in Autodesk Revit 2018, ETABS 2016, SAFE v2016, Prokon v3, Robot Structural Analysis Professional 2018, STADD Pro V8i, STAAD Foundation Advanced V8i, Tekla Tedds 2016, and also moderate command in Navis Works 2017, Dynamo Package, SAP 2000, Tekla Structural Designer 2016i, AutoCAD 2016, AutoCAD Advanced Steel 2016 and MS Excel based spread sheet applications. Highly interested in BIM integrated structural analysis and design.
BIM Structural Engineer
AM Tech LLC -Dubai, UAE
Since 2016
Full-time
Dubai
United Arab Emirates

- Preparation and validation of structural analytical model using Revit.
- Assist the Senior Structural Engineer in the structural analysis and design
- Preparation of detailed structural calculation report
- Preparation of structural detailing drawings for Municipality approval.
- Scheduling of structural material and rebar using Revit.
- Creation of Custom Parametric Revit Structural family as per the project requirement.
- Production of Shop Drawing Model for 2D Extractions.
- Participate in BIM standards development, implementation, and enforcement.
- Creation and maintenance of the Revit Structural Template files to assure standards.
- Automate routines in BIM to support standards and productivity.
- Develop schematic and detailed level models split ups (vertically and horizontally) of structural model.
- Run the clash detection using Navis Works Manage 2017 to identify clashes and report them in a spread sheet for team to resolve.
- Project involvement included initial meetings with clients, direct client interaction throughout project and construction inspection and resolution of field issues.
- Coordination with Architecture and MEP technicians for interference check
- Coordination with Geotechnical team for the design of foundation system.
- Maintaining log of all the transmittal in and out from Structural Dept.
Junior Structural Design Engineer
Al Saif Engineering Consultants | Baniyas, Abu Dhabi, UAE
January 2016
to May 2016
Full-time
Dubai
United Arab Emirates

Assistant Quantity Surveyor
Wade Adams Contracting LLC | Duabi, UAE
May 2011
to May 2013
Full-time
Dubai
United Arab Emirates

Junior Inspector
Tokyo Engineering Consultants Co. Ltd. | Kerala, India
September 2010
to May 2011
Full-time
Calicut
India

-
Revit 2018
Advanced
-
ETABS 2016
Advanced
-
SAFE v2016
Advanced
-
Robot Structural Analysis Pro 2018
Advanced
-
STAAD Pro V8i
Advanced
-
STAAD Pro Foundation Advanced v8i,
Advanced
-
Tekla Tedds 2016
Advanced
-
MS Office 2010
Advanced
-
NavisWork2017
Good
-
AutoCAD 2016
Good
-
Tekla Structural Designer 2016i
Good
-
BIM
Advanced
-
Computational Structural Modelling & Design
Advanced
-
Dynamo BIM
Good
-
Virtual Reality
Good
-
Real Time Rendering Game Engine
Good
-
Reinforced Concrete Design
Good
-
Steel Connection Design
Good
-
Finite Element Analysis
Good
-
English
Advanced
-
Hindi
Advanced
-
Malayalam
Expert
-
Arabic
Intermediate
